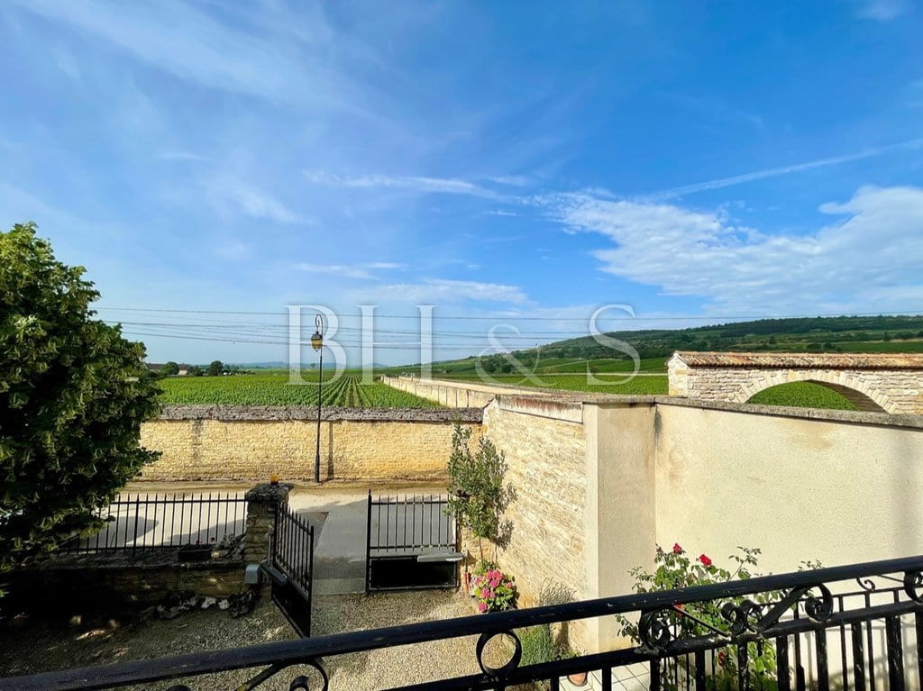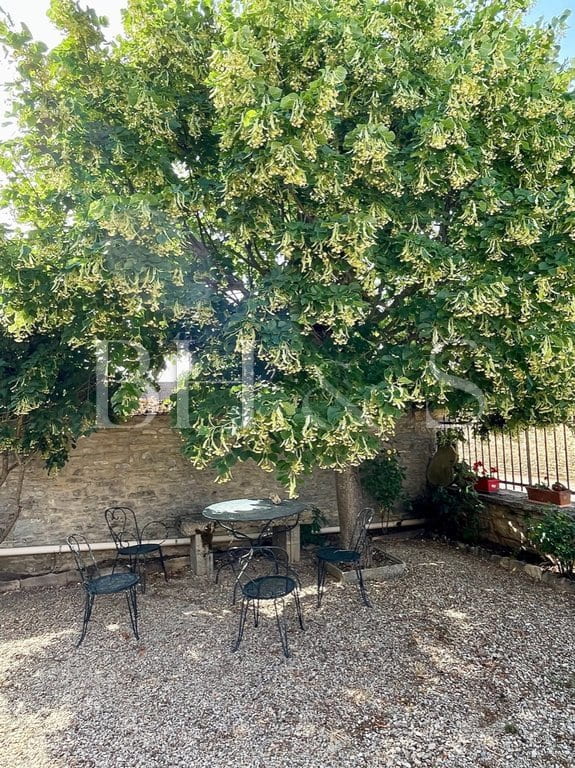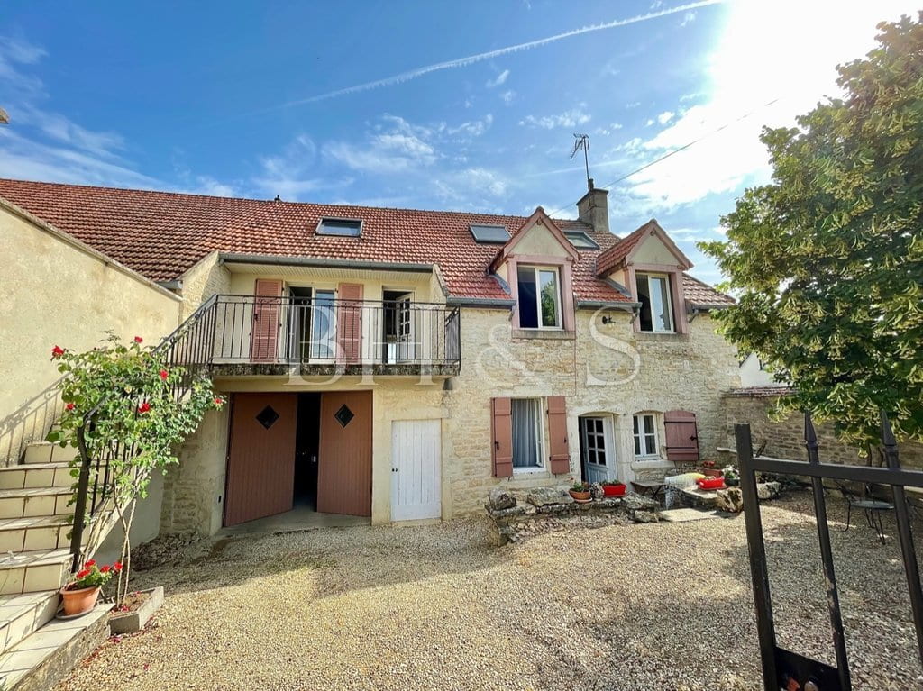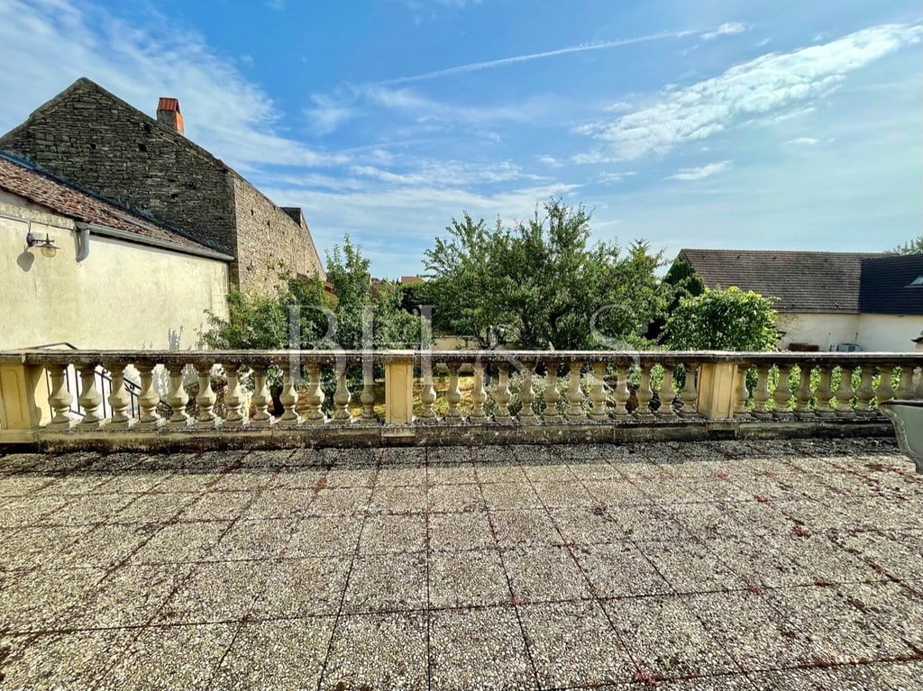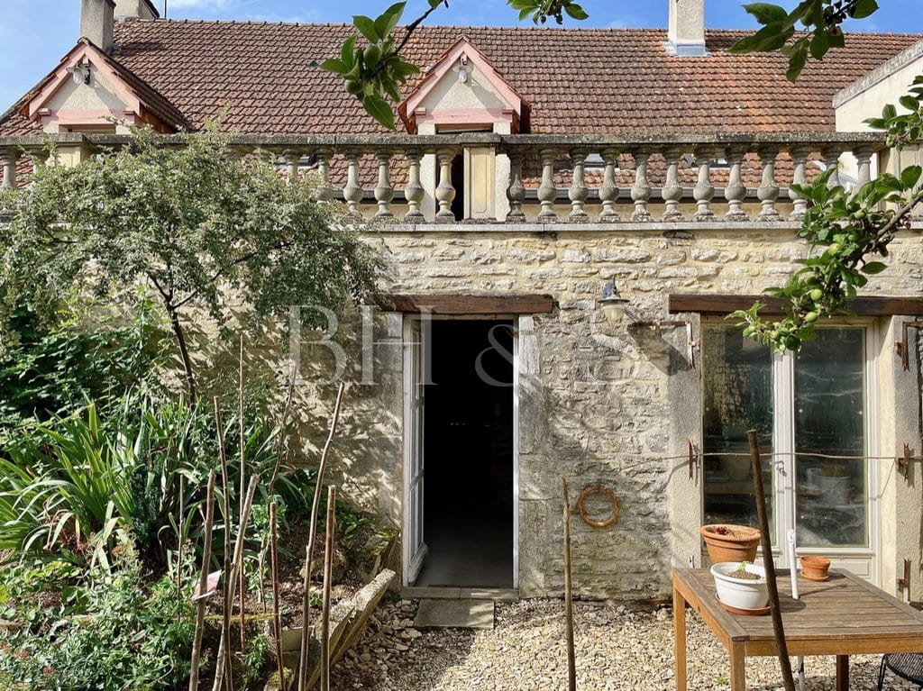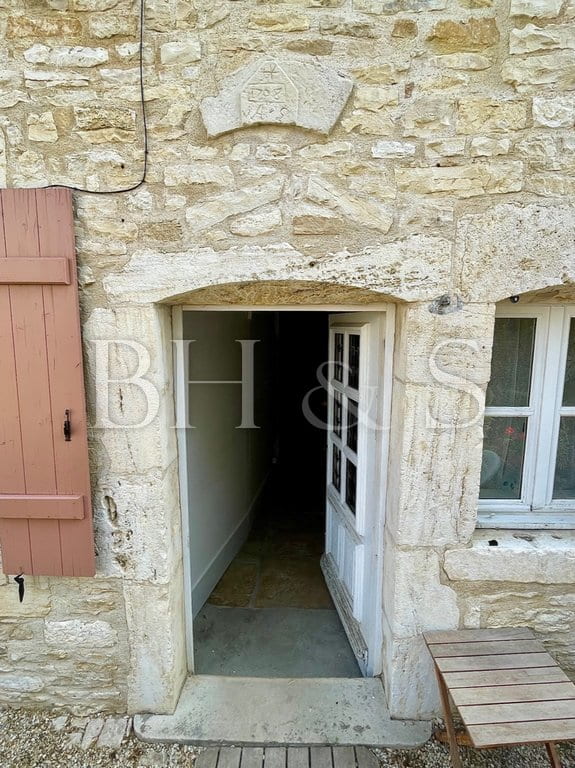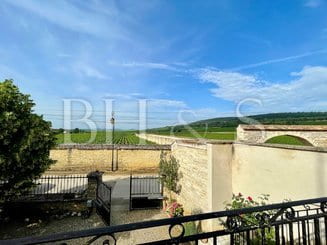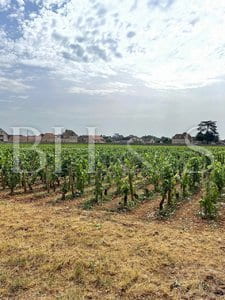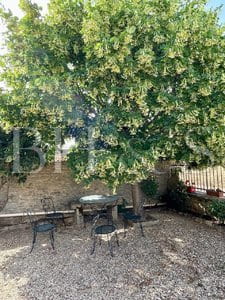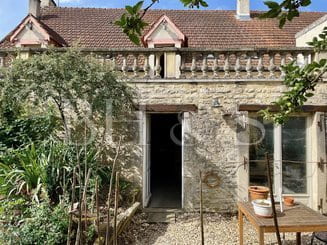SOLD by BURGUNDY HOME & SERVICES
Stone house, with terraces and walled garden, wine growing village.
Price on demand
Charming village house to renovate, offering lots of character: stone walls, old stone slabs, exposed beams. The house starts on the first floor to benefit from the exceptional view over the vines on one side and the roofs of the village on the other. The kitchen opens onto a pretty terrace on the vineyard side and the living room opens onto a large terrace of around 40m2 on the garden side. On the second floor is the sleeping area consisting of a mezzanine, two bedrooms and a toilet with washbasin. An independent three-rooms apartment, located on the ground floor, completes the living area and could be connected to enlarge the main house. The house also offers a large garage, a workshop overlooking the garden and a cellar. The village offers services and shops, all accessible on foot from the property, just a few minutes away. This house is located just 10 minutes by car from Beaune, and offers quick access to the motorway.
description
- Living space: 169 sqm approx.
- Plot: 486 sqm
House
- Fitted kitchen with access to the southwest terrace
- Living room with fireplace and access to the terrace on the garden side
- 2 bedrooms, 1 shower room
- 2 independent toilets
- Mezzanine
- Independent three-rooms apartment on the ground floor.
Outbuildings and amenities
- Garage
- Workshop
- Cellar
- Large north east facing terrace
- Southwest facing terrace
- Energy survey: Consumption D (184 kWh/m2/an)
Emissions: D (36 kgCO2/m2/an)
- REF BHS 287
Charming house in the heart of the Burgundy vineyard, with the kitchen opening onto the terrace overlooking the vineyards and the living room opening onto the terrace overlooking the rooftops.
Beaune access - 10 minutes - A6 motorway access - 10 minutes


