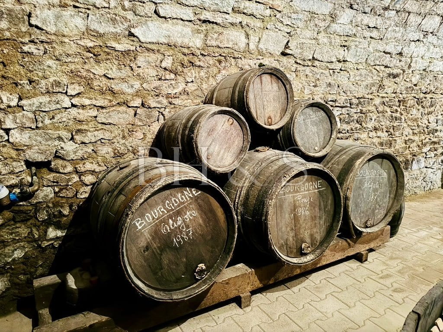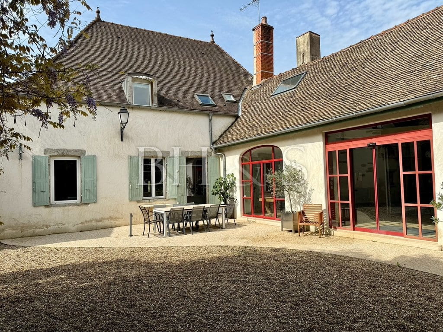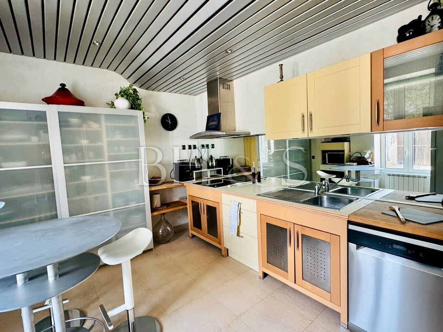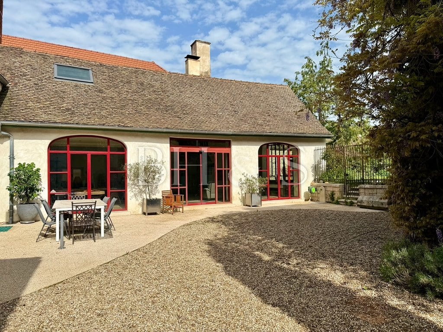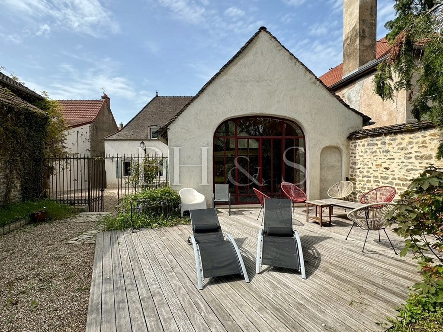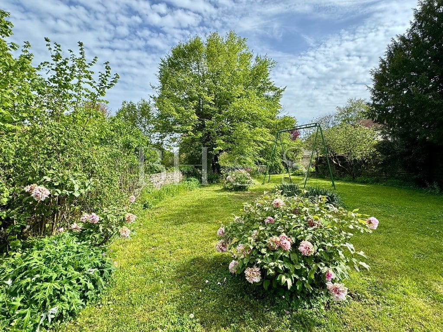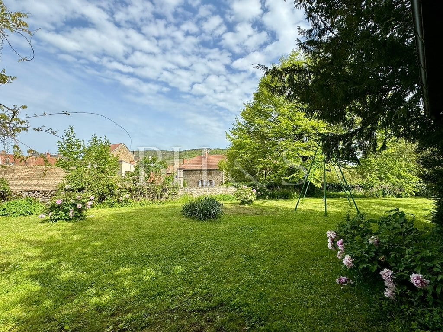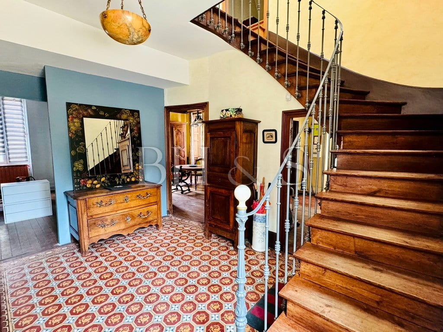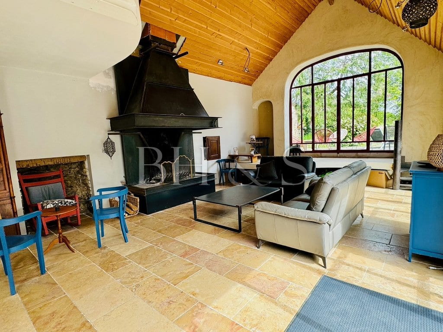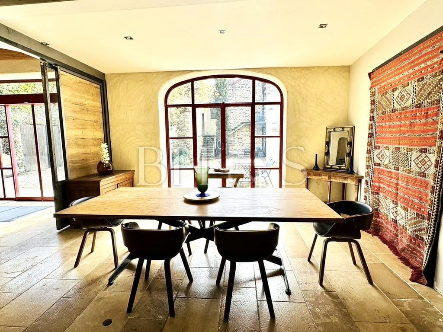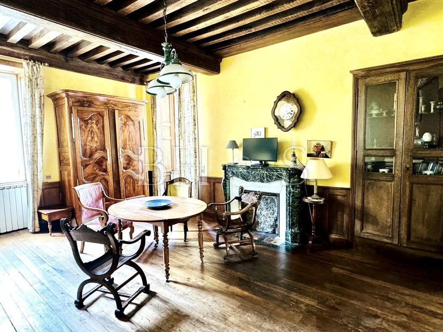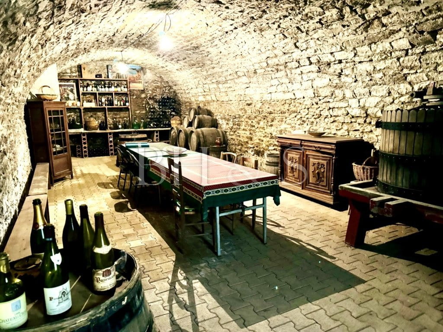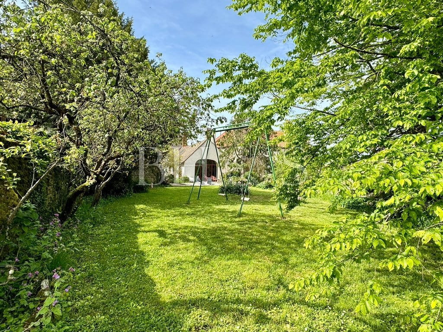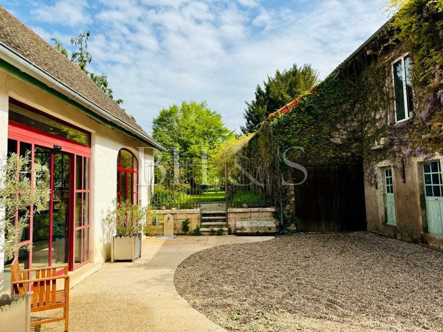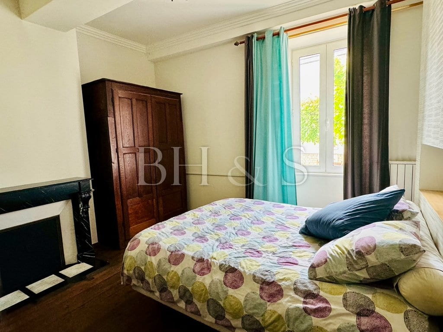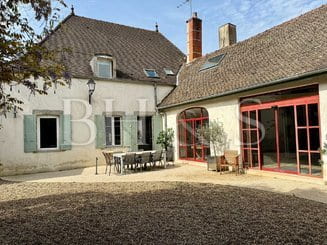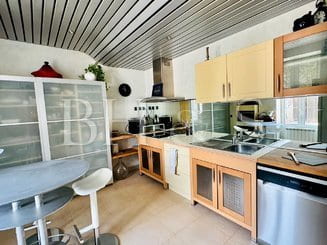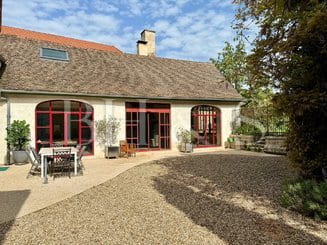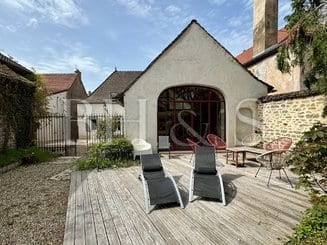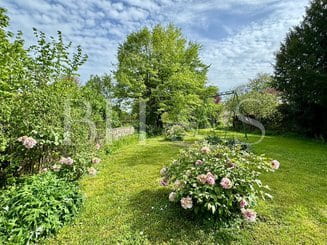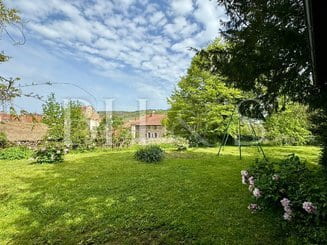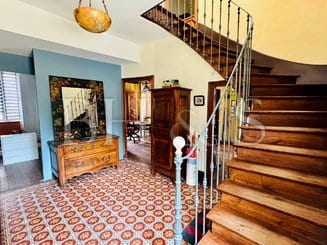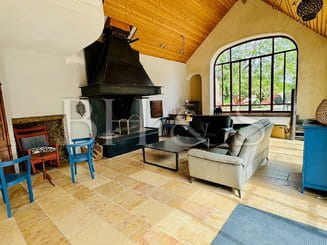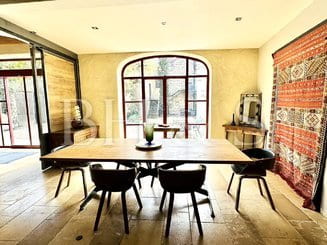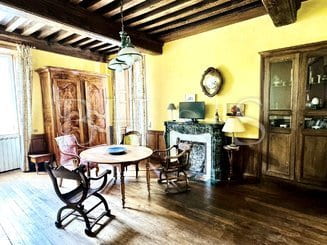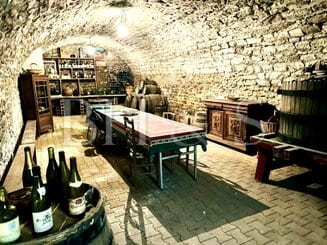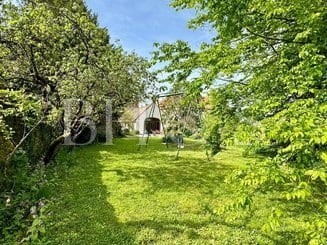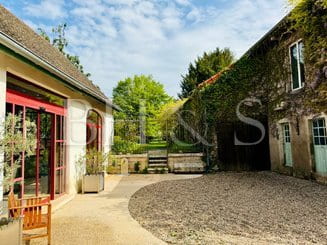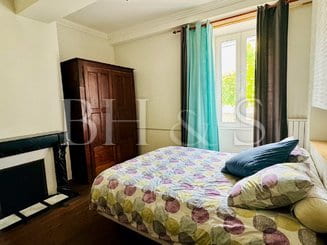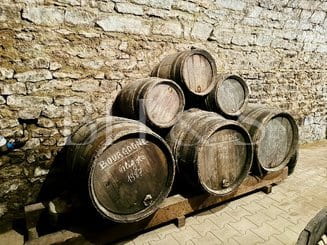SOLD
Back
Sold by Burgundy Home & Services
Period house with garden & outbuildings
Sole agent
On demand
Very beautiful property in the heart of the village, offering lots of character: original tiles and stone floor, exposed beams. The living space consists of four bedrooms, a dining room, a large living room opening onto the interior courtyard with privacy, and a terrace on the garden side which offers a breathtaking view of the village roofs and the cliffs, there is also a kitchen, a dressing room and two shower rooms. A mezzanine in need of renovations will give you an additional living space, that could be converted into an office area. In addition, there are two magnificent, vaulted cellars with direct access from the street, a small two-rooms house, a large garage and various storage rooms.
The village, a superb medieval town in the Hautes Côtes offers services and shops, just a few minutes walking distance. Schools in the village.
description
- Living space: 235 sqm approx.
- Garden surrounded by stone walls: 1 139 sqm
Main House
- Fitted kitchen
- Dining room, living room
- 4 bedrooms, 2 bathrooms, Mezzanine
- Garage
- Two cellars with vault
- Independent house with two rooms
- Two terraces
- Energy survey: Classification on-going
- Natural Risk information on Géorisques : www.georisques.gouv.fr.
- REF BHS 311
Beautiful property in a green setting with a beautiful view of the village and the cliffs. Very good potential to be develop.
TGV station access - 20 minutes - A6 motorway access - 30 minutes
Claire Salmon, real estate sales agent RSAC Dijon 948 485 628


